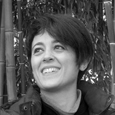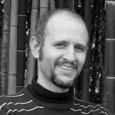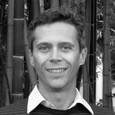Sustainability
Universal Design
Parametric Design
SUMs is a team of architects based in Roma and Bologna
(Italy), who decided to put together their competencies and skills
acquired in years of practice in the fields of Universal Design
and Parametric and Sustainable Planning towards a
quality-oriented architecture, shaped both on people's real needs and
functional capacities and on microclimatic data and environmental
performance targets.
SUMs stands for Sustainability, Universal Design and Mathematics set.
The summation symbol appears in our logo as we believe in
Mathematics as a means to manage data complexity, and because we
believe in the use of participatory methodologies, in
multidisciplinary and team work and in the importance of sharing
ideas and professional experiences in order to achieve both social and
environmental challenges.
 Giulia
Pentella
Giulia
PentellaArchitect LEED AP BD+C - works on sustainable planning and bioclimatic architecture. She worked at Reinberg ZT GmbH and Fontana Atelier and from 2009 to 2015 she was an advisor for sustainability within the Research and Development team at MCA Mario Cucinella Architects. She was the executive director of the BGF Building Green Futures association (from 2013 to 2015) for which she edited the Guidelines Sustainable Solutions for Expo Milano 2015 and was the Lead Architect of the Green School project in Gaza, for which she also managed the capacity building activities. In 2015, she was the Program Chair of the 31st edition of the international conference on Passive Low Energy Architecture (PLEA). She participates as a lecturer to numerous conferences on the subject of sustainable planning, to juries and post-graduate courses in Italy and abroad. She has published several articles with the Franco Angeli as a member of the InCreaSe research group. Since 2017 is LEED AP BD+C.
 Fabrizio
Bonatti
Fabrizio
Bonatti Architect, BIM Manager, CDE Manager - works on BIM, parametric modeling
and computational design; he is one of the founding members of
the Formulas Interdisciplinary Laboratory with which he manages to
combine his interests in mathematics and architecture participating
to numerous editions of the Festival della Scienza in Genova and to
numerous teaching and training experiences. He has been Lead
Architect, computational designer and information systems manager at
Insula Architettura e Ingegneria (from 2006 to 2009) and at King
Roselli Architetti (from 2009 to 2011); he has been the Head of BIM, Digital Manager, BIM Manager and CDE Manager at MCA Mario Cucinella Architects
for which he also performed the role of Project Leader, Computational Designer and R&D Manager for digital design technologies for architecture
(parametric modeling, BIM, 3D printing, process and activity automation, generative algorithms, and form-finding) from 2011 to 2023.
He has been lecturer at numerous conferences on the topic.
 Fabrizio
Mezzalana
Fabrizio
Mezzalana Architect - works on inclusive and
universal planning applied to private and public spaces,
buildings, products and services. Since 1998 he is the architect
responsible at "Centro per l'Autonomia", for the adaptation design
strategies of living, working and study spaces of people with
disabilities, finalised to enhance their autonomy. Author of
different guidelines and regulations for inclusive planning on
behalf of associations for people with disabilities and in
collaboration with: FISH; INRES-COOP; ARPA Lazio, Parco Appia
Antica; Corpo Nazionale dei Vigili del Fuoco; UNI Ente Nazionale
Italiano di Unificazione. Architect and construction works
supervisor for house adaptation projects, home automation (domotics)
system design for people with severe disabilities, rehabilitation
and healthcare facilities, care homes for elderly people, inclusive
and accessible urban playgrounds.
Mario Cucinella Architects, King Roselli Architetti, Building Green Futures, FISH onlus, Insula architettura e ingegneria, RicciSpaini Architetti, EXPO Milano 2015, Francesco Cellini, Laboratorio Formulas, Architekturbüro Reinberg, Gruppo UNIFER, Enelcuore, Università degli Studi Roma Tre, Arcò Architettura & Cooperazione.
Antonello Di Nunzio, Tonia Dalle, Fabrizio Iggiotti, Mauro Lajo, Pietro Marziali, Alberto Menozzi, Antonio Nardozzi, Paola Papinutto, Enrico Pintabona, Irene Sapienza, Antonio Simonato, Davide Tocchetto.
 WHO
WE ARE
WHO
WE ARE